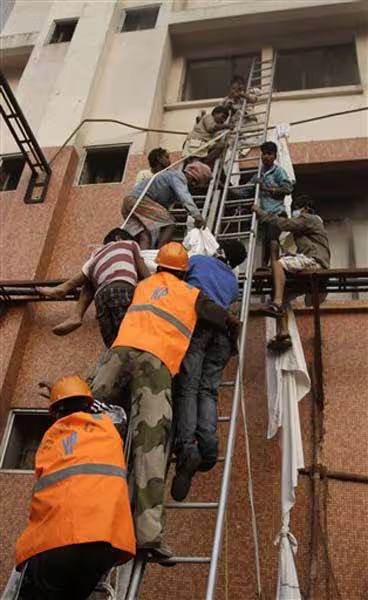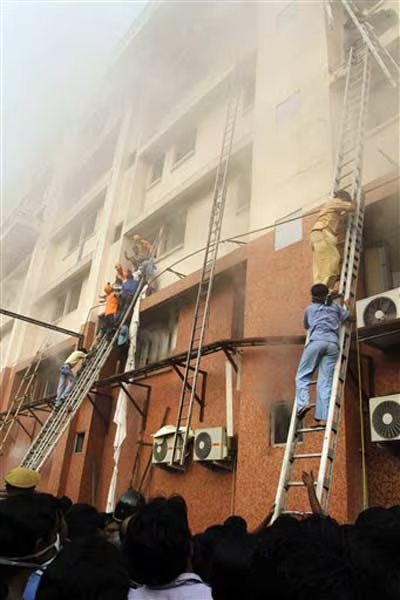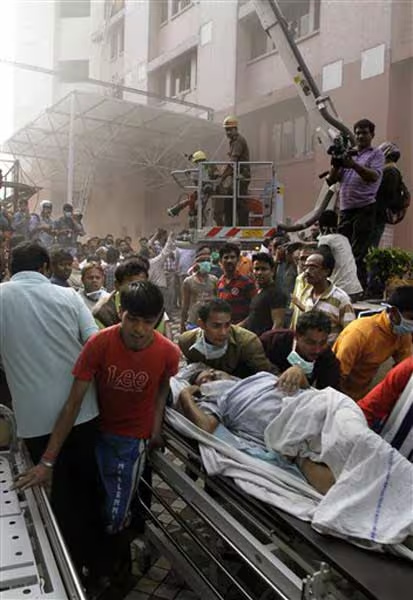On December 9, 2011, a devastating fire broke out at AMRI Hospital in Kolkata, resulting in the deaths of 93 people, primarily patients. This case study explores the incident, the failures in safety measures and emergency response, and the lessons learned to improve future preparedness.
Incident Overview:
- Date and Time: December 9, 2011, around 02:30 Hrs
- Location: AMRI Hospital, Kolkata
- Type of Incident: Fire in the building causing multiple casualties
- Casualties: 93 deaths, primarily due to suffocation
- Brief: At least 93 people, most of them patients, died in the huge fire that broke out in the early morning hours at AMRI Hospital. The fire began in the basement where a pharmacy and godown were located. The area was stacked with highly combustible materials such as PVC pipes, mattresses, oxygen and LPG cylinders, and engine oil. When the fire sparked off, dense smoke started billowing out of the basement and entered the upper floors, catching many people unaware in their sleep. While most nurses, doctors, and other staffers managed to escape, many critically ill patients suffocated to death in their hospital beds. With no openable windows, the smoke circulated in the building, choking the patients and the staff. All the deceased patients had died from suffocation, not burn injuries.
Response and Actions Taken:
- An incensed Chief Minister Mamata Banerjee openly blamed the hospital authorities for “criminal negligence.” She ordered the filing of criminal cases against them and ordered their arrest. In the afternoon, six directors of the hospital group surrendered at Lalbazar, the city police headquarters. They were booked on charges of culpable homicide tantamount to murder under Section 304 of the IPC. Ms. Banerjee, who also held charge as health minister, cancelled the hospital’s licence and registration.
What Went Wrong:
- Delayed Notification and Firefighting:
- The fire broke out around 02:00 am. Hospital staff started firefighting operations on their own without initiating a fire alarm or informing the fire brigade, resulting in the loss of crucial initial time. Internal fire hydrants/sprinkler systems were either nonfunctional or the staff were not trained to operate them, leading to the rapid and uncontrollable spread of the fire.
- Restricted Rescue Efforts:
- Hospital security staff did not allow local residents to enter for rescue work after the fire was detected. Few local youths from neighboring slums scaled the hospital’s rear boundary wall to assist in rescue work, but by then, it was too late.
- Late Notification to Authorities:
- The hospital staff informed the fire brigade and police only when the fire was out of control. All locked doors and gates were opened for rescue operations only upon their arrival.
- Inadequate Fire Brigade Response:
- The fire brigade arrived late and entered smoke areas without breathing apparatus sets. They also lacked search lights and ladders to initiate effective rescue operations at the initial stage.
- Faulty Fire Alarm System:
- The fire alarm system for the building was switched off to avoid false alarms, resulting in no fire alarm alert. The centralized AC system did not trip automatically, causing the spread of smoke to the upper floors, leading to many casualties. Fire/smoke dampers were not working during the fire.
- Inaccessible Windows:
- The external glass façade made of double glass panes was very difficult to break, and the building had no operable windows to dissipate smoke, resulting in many deaths due to suffocation/asphyxia.
- Inoperative Emergency Lighting:
- Emergency lighting did not work, nor was it adequately available, resulting in total darkness inside the building, hampering rescue/firefighting efforts. No rescue operations were initiated using internal staircases/lifts due to darkness and dense smoke. The staff was untrained and unaware of emergency preparedness.
- Rudimentary Rescue Techniques:
- Rescue operations were carried out using rope ladders from outside the building, breaking the façade glasses. Though this saved many lives, the technique was dangerous. Few patients were found jumping onto hydraulic platforms from windows.
- Improper Basement Use:
- The basement was converted into a pharmacy and godown stacked with highly combustible materials, including oxygen and LPG cylinders.
- Blocked Access Routes:
- Fire brigade vehicles could not reach closer to the building since the approach route was halved due to DG set installation and gas bank, making it difficult for emergency vehicles to navigate the narrow passage.
- Systemic Failures:
- All significant elements of the system failed, from regulatory oversight to the failure of state authorities in disaster management, leading to the loss of many lives.
Learnings from the Incident/Recommendations:
- Strict Regulatory Compliance:
- All statutory and regulatory compliance must be strictly implemented by the management, not only to obtain adequate NOCs but to safeguard lives.
- Disaster Management Plan:
- A disaster management plan should be prepared and implemented at the site, providing clear guidelines to staff for various emergency scenarios. Regular training and on-site mock drills should be conducted.
- Operational Fire Safety Systems:
- Firefighting and life safety systems should be commissioned and maintained in a ready-to-operate condition at all times.
- Reliable Emergency Power:
- A reliable emergency power source should be installed in the building, ensuring uninterrupted power for life safety systems, lifts, and emergency lighting, even if the main power is switched off.
- Design of Emergency Exits:
- All emergency staircases and lifts should open into enclosed lobbies that can be pressurized by blowers upon activation of the fire alarm to prevent vertical smoke and flame travel. At least one emergency staircase should open directly outside the building at ground level.
- Openable Windows:
- At least 15% of windows should be openable and easily accessible during emergencies. These windows/doors should be marked with signage and periodically checked for operability.
- Proper Basement Usage:
- Basements should have proper mechanical ventilation and smoke exhaust systems to avoid smoke logging. No combustible materials should be stored in basements. Modifications to accommodate storage of consumables/stationery should be forbidden.
- Fire Vehicle Access:
- Approach and peripheral roads should be designed to cater to a 20-meter turning radius for fire tenders/hydraulic ladders and should be capable of handling the 40-ton load of fire vehicles.
By learning from this tragic incident, we can adopt better safety practices and emergency responses, ensuring such a disaster does not happen again.







